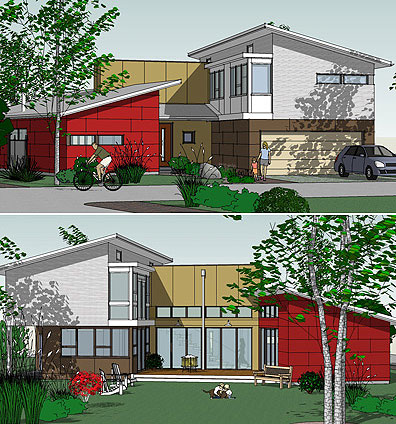architecture + design
|
L2-House, Saint Helens, OR |
|
 |
L2-House was designed for lot 2 of Garden Court Subdivision, a 5-lot subvision developed by AKAAN. The name Garden Court derived from the commitment to keep as many existing trees as possible, a sustainable concept in contrast to typical subdivision development. |
|
L2 house drawings: front & rear views |
||
101 St Helens Street, St Helens, OR 97051 T: 503 366 3050 F: 503 366 3055 |
||