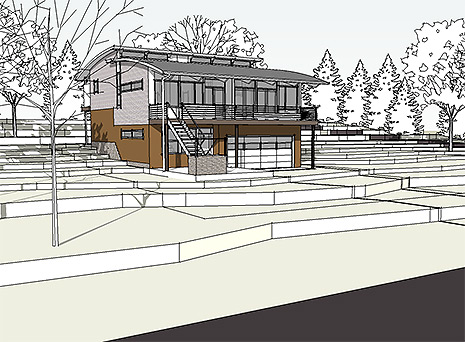architecture + design
|
M-House, Columbia City, OR |
|
 |
The challenge of designing the M-House was to create a home where the best view and the only vehicle access were toward the narrow side of the lot. Grand spaces are created for the living / dining / kitchen area and the master bedroom suite. M-House’s split levels conform to the slope of the site and fits under the height restrictions imposed by the city. The upper level living spaces and balcony take advantage of the Columbia River view and the sleeping quarters enjoy a private balcony and rear garden. |
|
M house drawing: front view |
||
101 St Helens Street, St Helens, OR 97051 T: 503 366 3050 F: 503 366 3055 |
||